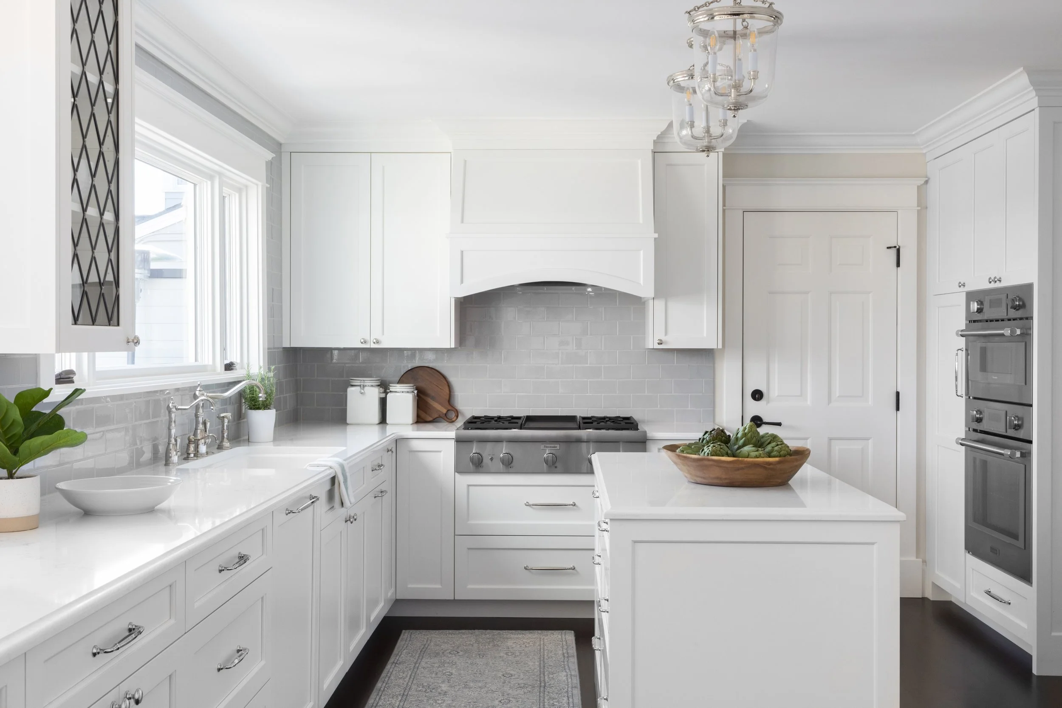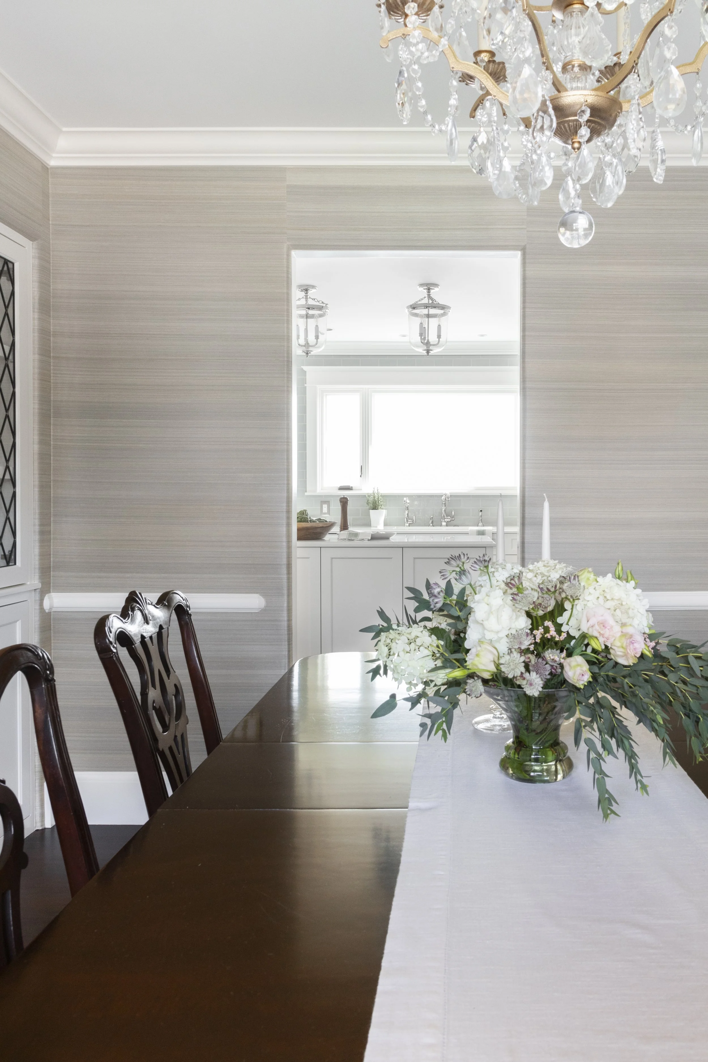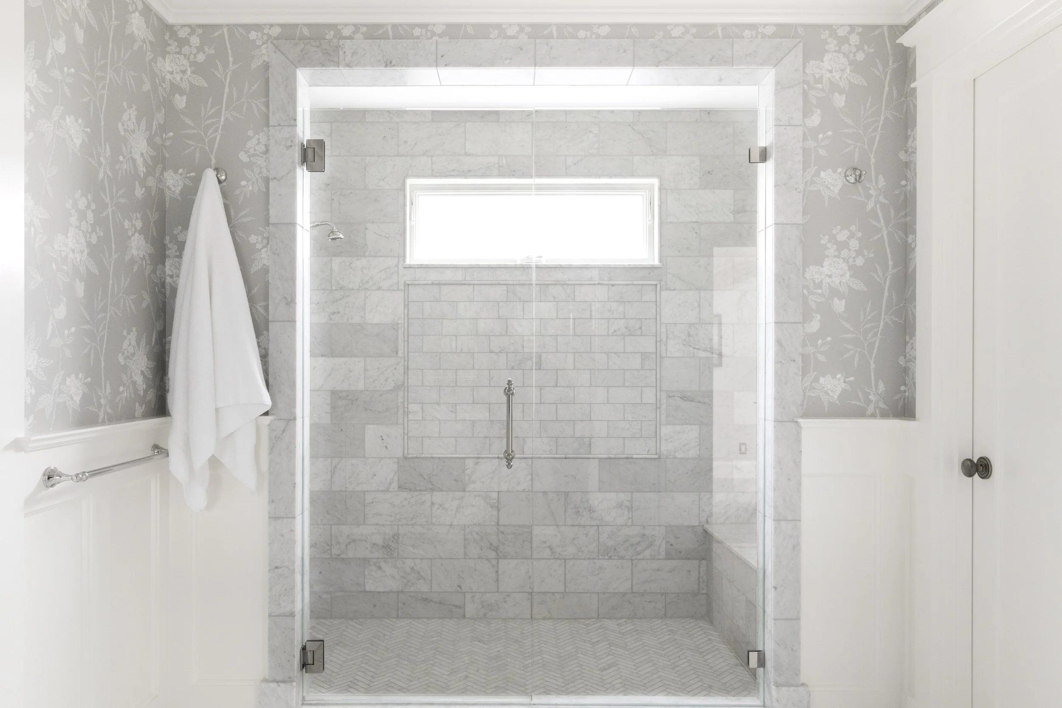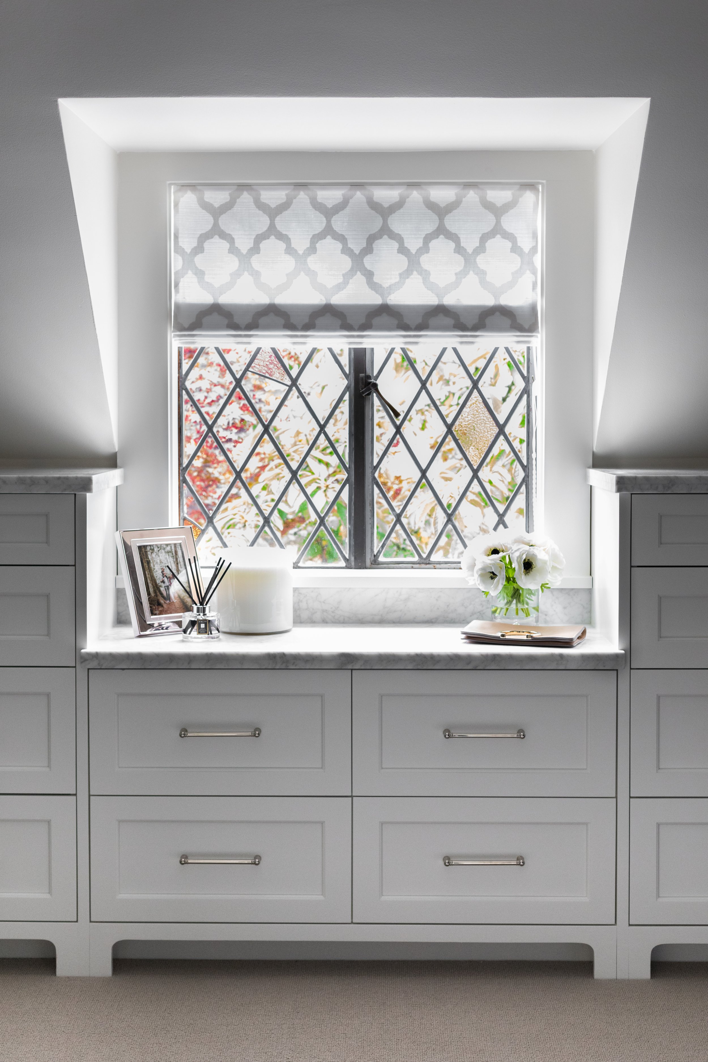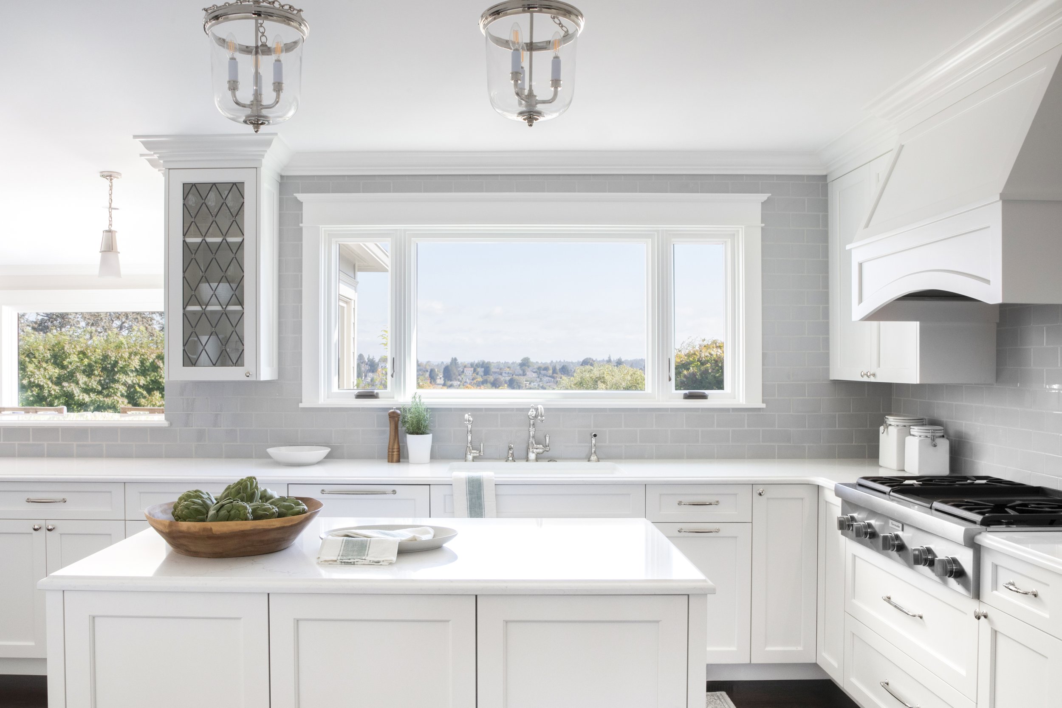
Magnolia Beauty Brought to Life
Architectural Style
Tudor Style
Project Scope
New envelope, gut kitchen remodel, bathrooms + primary en suite walk-in closet remodels, exterior remodeling & extensive interior updates
Contractor
Prestige
Interior Design
Andrya Cooper Interiors & Serendipity Home Decor
Photographer
Ellie Lillstrom Photography
Prestige started with a very general scope, including a complete replacement of the siding, cedar roof and a limited interior scope. It didn’t take long for the clients & design team to realize that this home was asking for much more to realize it’s true potential. There was also some more pragmatic work that needed to be attended to… such as replacing the electrical system, HVAC system, waterproofing membranes, metal-clad windows and exterior doors.
With the support of these fantastic clients, an excellent design team and our trusted trade professionals, we were able to execute a pretty deep remodel which developed in real time. The scope of work grew to a complete overhaul of the home’s entire envelope including new windows/doors. Two complete bathroom remodels; including a large primary en suite bath with attached walk-in closet, a complete kitchen remodel, minor garage remodel, refinish of all hardwood floors; including main stairs with runner, new wool carpets and stair runner and new wallpaper installations. The upgrade of the HVAC system included a new high-efficiency heat pump system plus and fresh air/filtration provisions. The large electrical rewiring included new fixtures throughout and an electric vehicle charger. We also upgraded three fireplaces including related masonry work at the chimney/flue. We installed a new entry door and much more.
We were honored to bring this client’s forever home to it’s full potential where they can enjoy the perfect home layout size and view on a daily basis.


